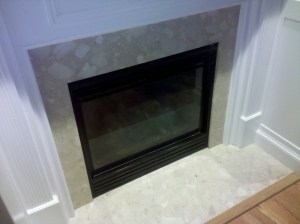Some people say the kitchen is the heart of any house. But where I come from, that honor goes to the family room (sometimes affectionately referred to as “the TV room”). It’s where we go at the end of the day to relax on the couch, catch up on our favorite HGtv and Food Network TV shows, and sometimes pop in a Mad Men DVD and lose ourselves in 1960’s New York City. (If you haven’t started watching Mad Men, I highly recommend. But, alas, I digress).
We fell in love with our family room on first sight:
 |
| Family Room – MRIS Photo |
You may remember this photo from our house tour – that’s how it looked when we first laid eyes on it. Those built-ins? They make my heart go pitter patter.
Here’s how it looked on move-in day, after we tossed our furniture in there.
We originally had grand plans for our TV, which included mounting it above the fireplace. Then we realized that 1) was really high up on the wall, and not really compatible for viewing; and 2) would require drilling through the beautiful built-ins to accomplish. So onto the old TV stand in front of the windows it went, with an upgrade in its (hopefully) near future. In its place went my framed painting of Pilot Mountain, located in North Carolina. My cousin, Mary K. Lee, is the artist, and that painting has lived with me in every home I’ve had since I got it as a kid.
We arranged our new couches (which were free on Craigslist – booyah!) around the new TV location, threw some knick-knacks on the built-ins, hung some pictures and called it a day.
Eventually, I got around to the thought of curtains for those three big windows that face the backyard. I looked around sort of lackadaisically (I love that word, and so rarely get the opportunity to use it in a sentence), but couldn’t find anything that I really liked that was reasonably priced. So instead, I scooted over to the fabric store to see what the clearance table had to offer me.
About $50 later, I had enough of this beautiful fabric to make six panels of curtains for the three windows:
I was really diggin’ the design and the color scheme – light blues and neutrals, with some light greens thrown in there. An afternoon with the fabric and my grandmother’s old Singer gave us this:
We were originally worried about the room still getting a lot of light, but those separate little windows above the main ones really bring in lots of sunshine. Best of both worlds.
A few weeks later, and after finally deciding that I couldn’t live another day with the wall color in the kitchen, we got down to business and set about picking a color palette for the family room, kitchen and dining room.
I started with the marble surrounding the fireplace to find a color for the walls in the family room:
Even with the fireplace as a guide, I couldn’t settle on the perfect warm, neutral shade. I was perusing Young House Love one day, and thanks to John and Sherry, I discovered Glidden Water Chestnut. They had used it in one of spare bedrooms in their first house, and I fell in love with the peachy tones it brought out in the room. Plus, it was almost an exact match to the lighter shades in the fireplace marble. Win!
You can see the kitchen wall sporting Glidden Stone White, and then to the right the family room wall that’s rockin’ Glidden Water Chestnut. We’re really happy to have the distinct looks we wanted in each room, but a unified look for the space.
As an aside – huge props to the Room Painter on Glidden’s website. I’ve never seen one that reflects the colors as accurately as Glidden’s does, and it was a big help in figuring out the color conundrum for the three rooms.
As for the family room, we’re still making some changes and adding some finishing touches, but it’s already firmly established itself as the heart of our house (not to mention the perfect place for Mad Men marathons. I told you – we’re obsessed.)
And because every good post should have a before and after (and sometimes even a middle), I leave you with this:
 |
| Before |
 |
| After |













